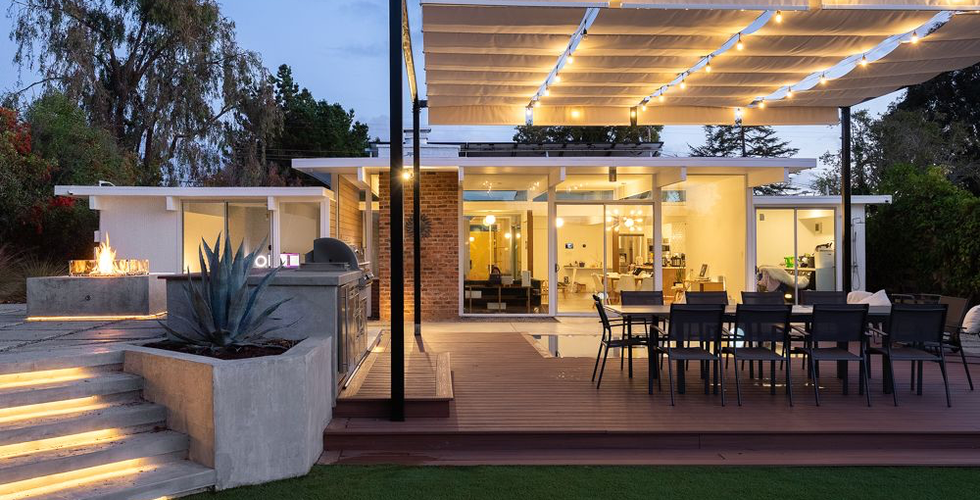In today’s landscape design challenge, we bring you an updated look at a Castro Valley Eichler design covered in a previous blog post. Our previous post provided an in depth look at the design process, and showcased the finalized designs. However, at the time of posting the project was still in construction. Today, we’re excited to share a final, finished look at the brand new space.
As a quick refresher, Eichler homes are special to us due to their notable historical relevance. Built in the 1950’s and 1960’s by iconic real estate developer Joseph Eichler, their mid century architecture is instantly recognizable.
This Castro Valley Eichler features all the classic style and lines of a traditional Eichler home. The outdoor space, however, was a blank canvas when we arrived. Throughout the design process, we aimed to create a space that merged modern with mid century, and placed emphasis as much on function as it did on style. Now that construction is finished, we think we’ve hit the nail on the head.
The Front Yard
A before and after look at the front yard of this Castro Valley Eichler home.
In the original front yard, usable space was hard to find. The driveway was small and narrow, and the front yard was composed of little more than dirt and a narrow concrete walkway. IN the finished design, the space has been streamlined. A new concrete driveway and wide front patio provide additional room to walk and sit.
The right side of the yard features a new concrete path for easy access to the backyard living space.
The yard is finished with drought friendly plantings that provide structure, greenery, and visual interest to the front of the home. Alongside either side of the house, large wooden fence screens have been installed, providing both privacy and a separation of space.
A before and after look at the driveway, updated from a one-dimensional wall of wood shingling to a bright, white garage space.
Perhaps the most notable transformation is the new garage. Old wooden shingling was creating an outdated effect on the exterior of the home. In its place, a sleek, white garage was installed. Not only has this created more usable space and storage, but it brightens the and opens up the entire front of the home. The final effect is a modern and inviting front yard that is cool, collected, and mindful of its mid century roots.
The Backyard
If you read our previous blog post, and don’t remember the original state of the backyard, we don’t blame you. Truth is, there wasn’t much to write home about. This Castro Valley Eichler took the phrase “blank slate” at face value and delivered. Essentially, we were working from scratch. The most interesting aspect of the large dirt lot was its shape.
The triangular yard presented a design challenge when it came to making the layout work. After trying a few different iterations of the space, we arrived at a design that worked for everyone.


Above you can see an overview of the finished space. The homeowners step out onto a new concrete patio, and step up onto a large, C-shaped deck. In the center, a brand new spa anchors the space leaving room for a long dining table. Above, a custom pergola provides both shade and airflow.
Behind the new deck, you can see the fire pit elevated above the rest of the space by a set of illuminated stairs. An outdoor kitchen and bar brings a new level of functionality to the outdoor living space. Looking out beyond the hardscaping you can see the large expanse of turf and finished landscaping providing color and privacy to the backyard.
A before and after view of the back of the home.
Looking back toward the home, you can really see how the modern lines of the landscaping compliment the mid century style of the original Eichler architecture. The home’s large windows blur the line between indoor and outdoor living, while the covered space acts as an extension of the home’s interior. Carefully designed outdoor lighting makes the backyard living space functional and friendly long after the sun goes down.
Explore More Outdoor Transformations
At the end of the day, all of our projects are special. But there is always something uniquely exciting about putting our design stamp on a little piece of history. For this Eichler home in San Jose, we created an outdoor living space that only accentuated the home it surrounded. The result is a space full of fun, function, and plenty of cozy nooks and crannies to unwind.
Looking to see more transformations like this? Read about more finished spaces as well as in-process designs, including more Eichler homes, on our blog. Whether you’re on the hunt for design inspiration, or are looking for answers to a burning outdoor design question, we’ve got you covered.
For a daily look at what Water and Earth is up to, follow us on Instagram!

















Komentar