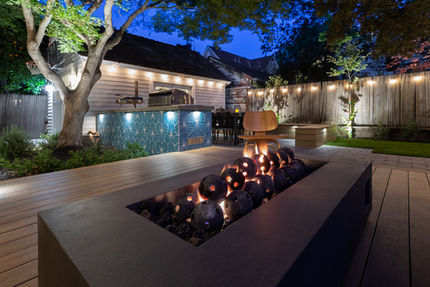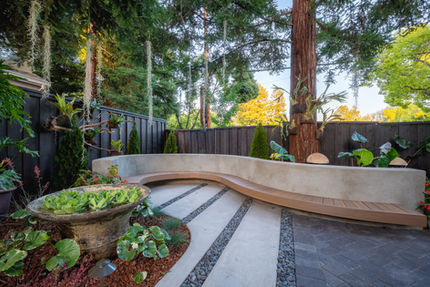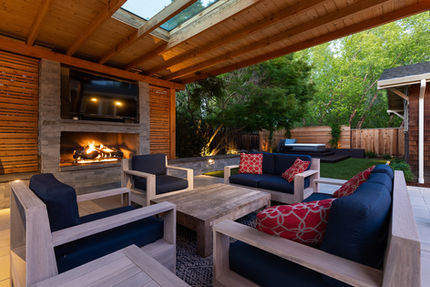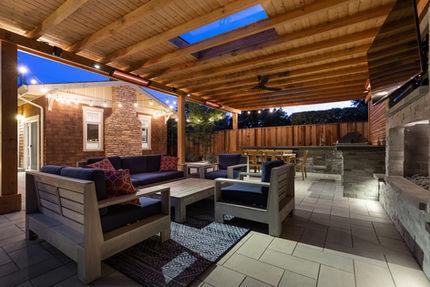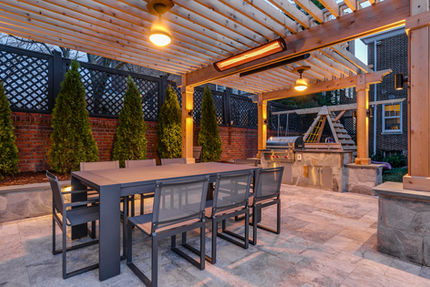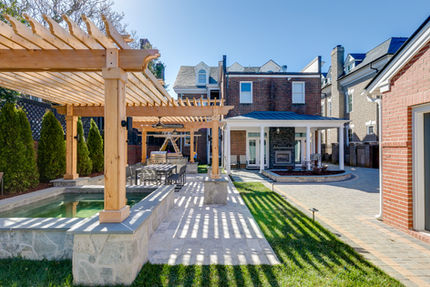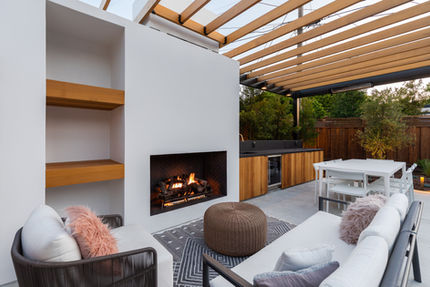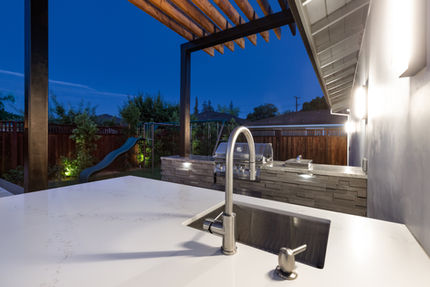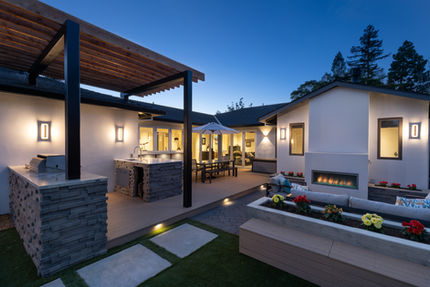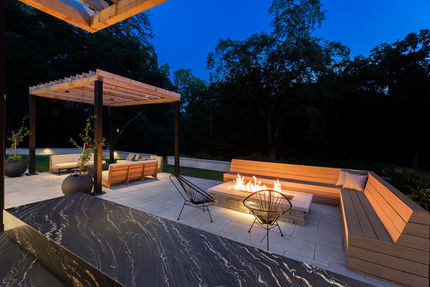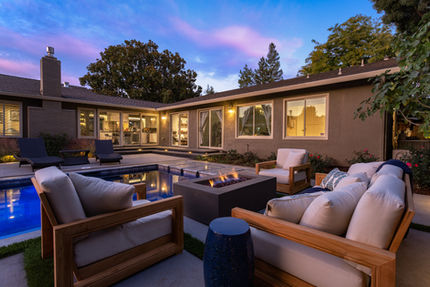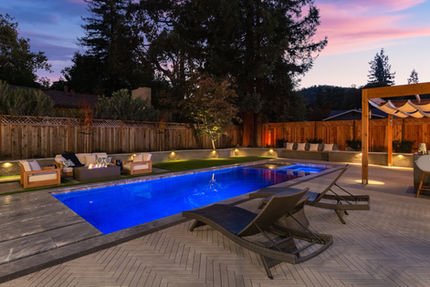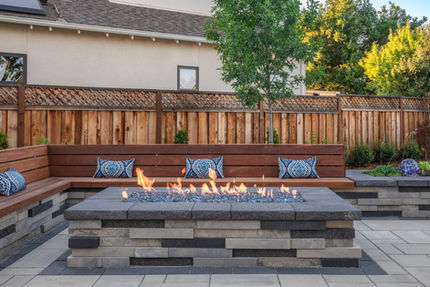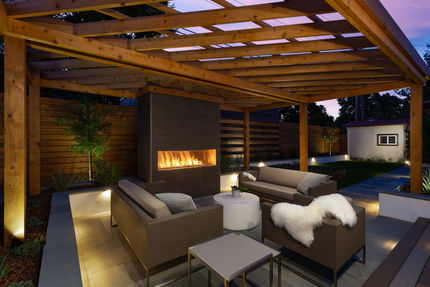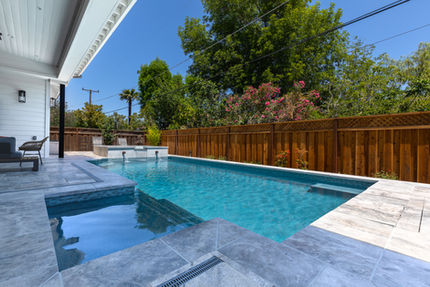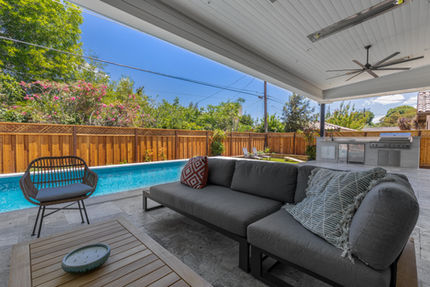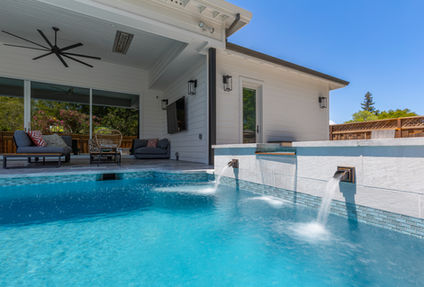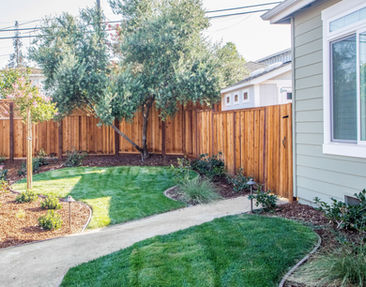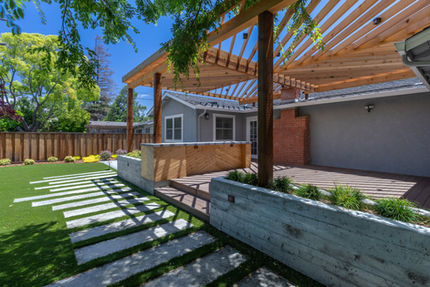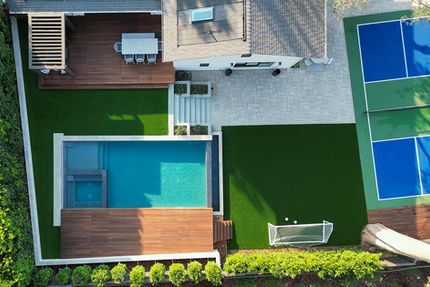
We've worked on some incredible landscape design projects. Take a look at our gallery to see all the amazing work we've been a part of. Our goal is to transform your outdoor space and we've accomplished that time and time again for our clients.
FOLIO
PROJECT GALLERY
FAIRVIEW AVE
These clients had a dated yard that was basically unusable for their growing family. With only one outdoor seating space we came in and designed and planned a project that consisted of a deck/fire pit seating area, outdoor kitchen and dining area. We also opened up the garage on the side to open to the dining space and the garage was repurposed an indoor lounge.
MEADOWS CT. 1
This modern newly constructed home needed a backyard to match. We designed a custom pool with knife edge spa, water feature wall to hide the pool equipment, tanning deck, sitting deck, outdoor kitchen and putting green. To spare the protected oak, we designed the space around it.
HENRY AVE
One of our first modern design projects, this one will forever hold a place close to our hearts. Fireplace with large outdoor living space, pass through window/bar, auxiliary patio and artificial turf space for the kiddos.
A COLLECTION OF OUR CALIFORNIA & VIRGINIA PROJECTS
LOMA VERDE AVE
This postage stamp backyard behind a townhome was really needing an updated space. Before we visited, the backyard was just a large patch of dirt. We came in to design a couple of different outdoor living spaces and a large curved bench to soften the space.
WINDIMER DRIVE
These clients were hoping to have a complete outdoor living space created in their backyard. We came in and designed a swimming pool, outdoor kitchen, covered fire pit area, and raised seating area that also doubles as a place to jump into the pool.
GARTHWICK DR.
Years ago this homeowner had installed a outdoor kitchen as well as a pergola above it. While it suited his needs originally he wanted to expand the idea and include outdoor living space as well as seating area so everybody could crowd around the same area. We designed a large covered structure with skylights to house an outdoor kitchen, fireplace, television area and dining space.
WOOD ROAD
Undergoing an extensive renovation, these clients wanted to have a pool and spa along with some outdoor living space to enjoy their fabulous view. We designed a modern pool/spa combo with a covered yoga deck, fire pit area and light planting around the space.
MONUMENT AVE
We took a blank space and designed a large covered area where these homeowners could enjoy their raised beam spa and a cooking and dining area. We also designed a custom playground for their young child, new driveway and privacy planting to block some of the neighbors windows.
HARRISON AVE
This side yard space was a little tight but we made it work. Outdoor kitchen, seating bench, hot tub space, custom pergola, planting bed and outdoor lighting/light planting.
ADAIR AVE
Our clients in this situation were hoping for a swimming pool as well as a modern outdoor living space to a company yet. Because of the size of the space we designed a small swimming pool and then a combo area with fireplace as well as outdoor storage space. Behind the swimming pool the client has a modern landscape with a modern fire pit and seating area.
LENNON WAY
For these homeowners, it was very important that they have a space in their backyard where they could enjoy being outside even during the rain. Additionally, they wanted a space where they could enjoy a fire pit that was outside of the covering solution. We designed a complete covered outdoor living space with bar and outdoor kitchen, dining space and additional seating space. Outside of the covered area we came up with a custom wooden bench surround the fire pit as well as a deck off of the house to match. Finishing off the space is the spa as well as an outdoor shower.
OLD GUN ROAD
When we visited this home, the backyard had so much opportunity that we were able to think of an interesting pool space that would allow for plenty of leftover grass space for outdoor activities. Because of the slope of the property we had to design a swimming pool that would work within it without costs being exorbitant. We designed a custom swimming pool shape with a client can enjoy the water on warm days as well as a swimming lane for their workout routine.
ST. FRANCIS DRIVE
A fair share of the projects we work on are for clients are renovating a home. In this case the client was redoing their entire property and wanted to include their outdoor living space as part of the larger project. We came in and designed a fireplace area as well as a raised deck and outdoor kitchen and bar area. Stepping off of the space onto the pavers the clients are able to travel to their fire pit seating area or the playground behind it.
BANCROFT AVE
Another home renovation, these clients completely transformed their home and we did the same for the back and side yard. Due to a long and narrow available space, we designed five outdoor living spaces with three of those covered. Walking out of the home the client is able to pick a direction on where to travel and now choose between the cover dining area, covered lounge, covered bar, fire pit are and on the side, their custom swimming pool and spa deck.
ALMADEN VALLEY
With this space the goal was to take a large grassy backyard and transform it into a pool area that also could hosts guests once the pool party was over for the day. Walking out of the backdoors of the home our clients are able to access the pool or turn to the right to access their outdoor kitchen with bar seating. From the bar, a built in bench is integrated into the seat wall and continuing around the backside of the pool gives access to the fire pit area. Walking back to the home the “floating steps” within the pool allow quick access to inside without walking back around.
MEADOWS CT. 2
This project started with the desire to have a hot tub in the backyard and turned into a multi-functional space as we moved through our design process. Custom outdoor kitchen covered with a Pergola sits directly outside of the covered dining area. In the corner of the property, the spa deck gives the client space to enjoy a soak as well as space for company to sit should they not feel the designer to put on a bathing suit. From the tub, the client can overlook their fire pit seating area with custom bench and raised garden space. Not Pictured: Lawn, trampoline, trash area.
PLAZA AVE
Before this project, Palm Haven in Willow Glen had always been on my wishlist of places to design a backyard. Our clients reached out originally because they wanted to add a fireplace to the backyard. We thought it would look better with a little more. Walking out of the home our clients have a custom colored deck which sits at the same level of the floor inside. Stepping down they are able to sit at their fireplace covered by a cedar pergola with posts falling into the raised bed that surrounds the patio. There is a raised planting wall that runs the length of the rear of the yard with a small grass area for their dog and some veggie trellising in the far corner.
SAN FERNANDO AVE
Sometimes a simple backyard update is all that is needed. This homes last owner had built a massive Koi Pond in the backyard and the new owners wanted to get rid of it and needed something in its place. We designed a modern covered patio with floating benching, outdoor bar and fire pit. Walking back towards the home the clients walk past a concrete water feature and to the auxiliary patio. The deck off of the home is also new and between the two living spaces fresh sod was installed for the kids to have some space to run around.
MAYETTE AVE
For this project we designed a swimming pool and spa for our clients home. Wanting to have the space as usable as possible due to the narrow backyard we decided to design a deck the clients could access from they backdoor that would be even with the floor of the home so there would be no steps. The pool and spa were both built a few feet out fo the ground so that the pool would only be one step below the pool. Additionally, the spa is set tall enough over the deck to serve as a nice seat wall height.
For this project we designed a swimming pool and spa for our clients home. Wanting to have the space as usable as possible due to the narrow backyard we decided to design a deck the clients could access from they backdoor that would be even with the floor of the home so there would be no steps. The pool and spa were both built a few feet out fo the ground so that the pool would only be one step below the pool. Additionally, the spa is set tall enough over the deck to serve as a nice seat wall height.
MARSHA WAY
This new construction home in Willow Glen needed a front and backyard design that would match the modern style of the home. For the front yard we designed a simple curb appeal layout in the front with the main driveway having a half court basketball layout with an inlay of pavers. The second driveway for overflow or the client to park a future boat. In the back we designed a swimming pool and spa layout at the same elevation as the back covered patio.
EDWARD WAY
Here is a Cupertino property needed an update urgently. The backyard had gotten to a state that was unstable due to weeds that had overtaken the space. The front yard wasn’t as bad but certainly didn’t stand out against the other homes on the block. We designed a custom driveway, front walkway and low maintenance front yard. In the backyard we designed a custom deck and pergola combo with a small turf area with drought tolerant landscaping.
STUCKEY DRIVE
This Campbell new construction home was desperately in need of some newly developed landscape and outdoor living space as the builder left everything blank after the home construction was completed. In the front yard we designed a simple planting plan as well as walkway. In the backyard we designed a covered backyard seating area, vegetable garden space and a child-friendly play space with artificial turf, a new playground and space to run around.
LEWISTON DRIVE
The existing front and backyard of this home weren’t the worst but our clients were really needing some newly thought out spaces so they could utilize the entire the property the way they wanted to. For the front yard we designed a new landscape, walkway, driveway and extended front porch with raised planting area. For the backyard we designed an outdoor bar space with custom cedar pergola, new planting and large turf area.
EASTVIEW DRIVE
This uneven space was home to a hill with a lengthy slope making it hard to enjoy many activities. The client was hoping to add a significant amount of space so they could enjoy many activities in their backyard. While we are often working with properties that have a slope to them, the slope in this case created the perfect opportunity for an infinity edge pool.






